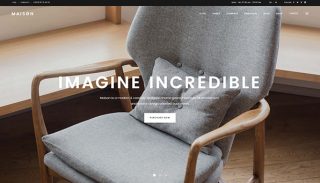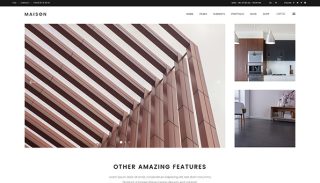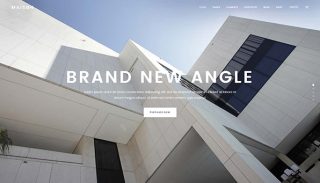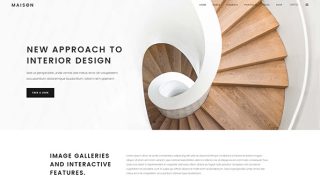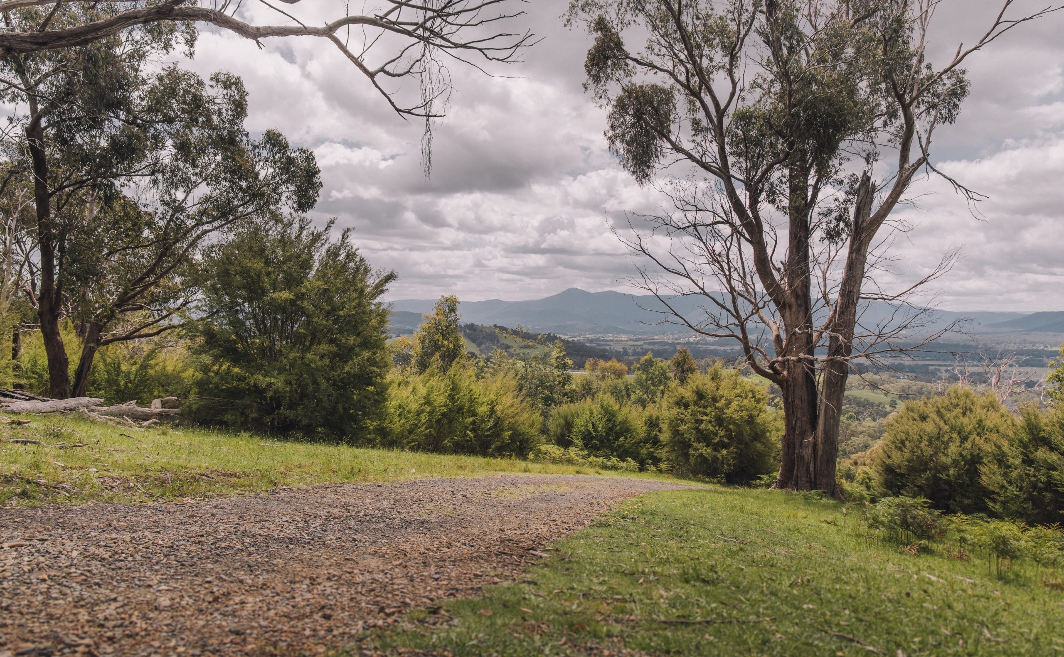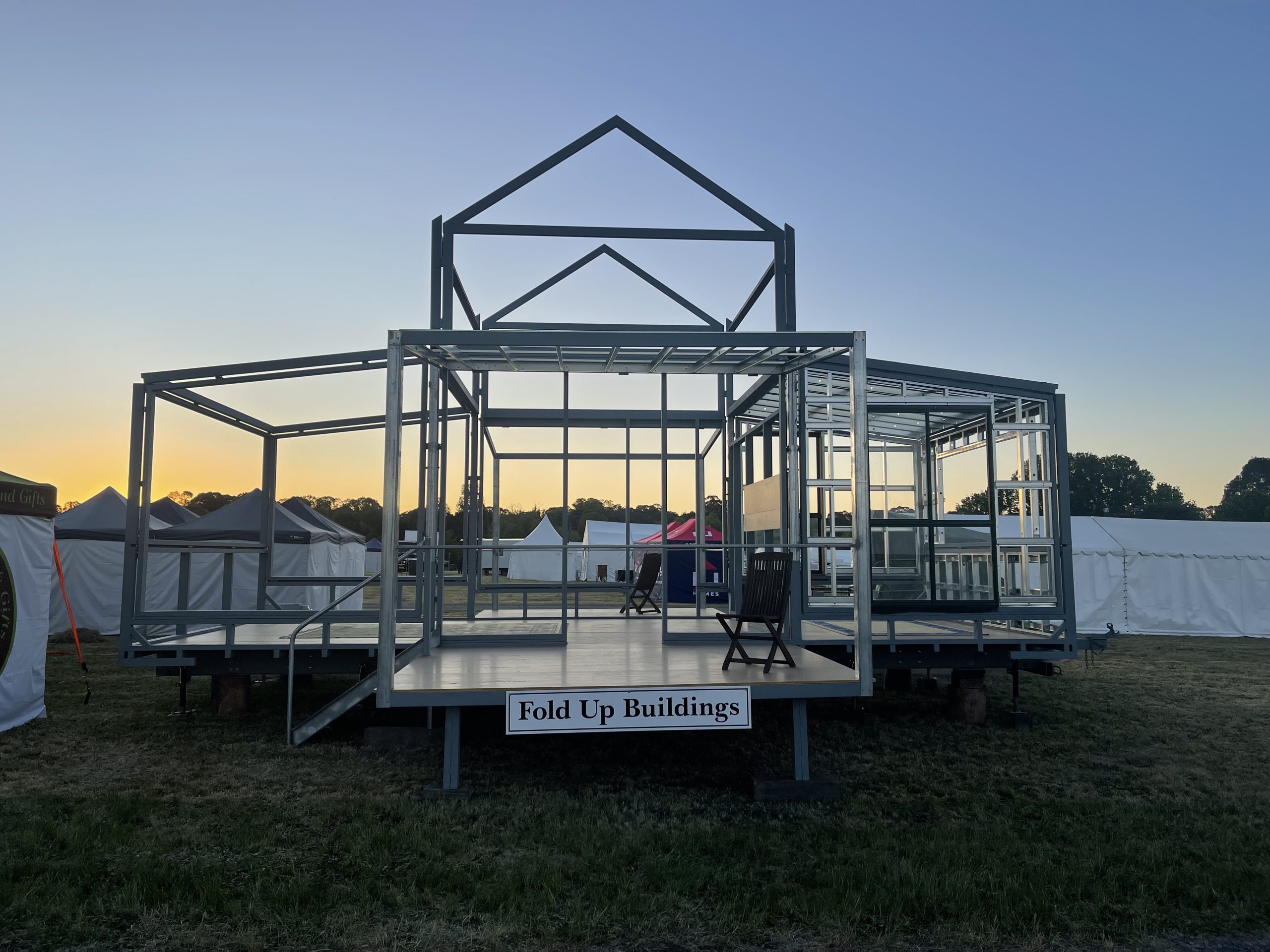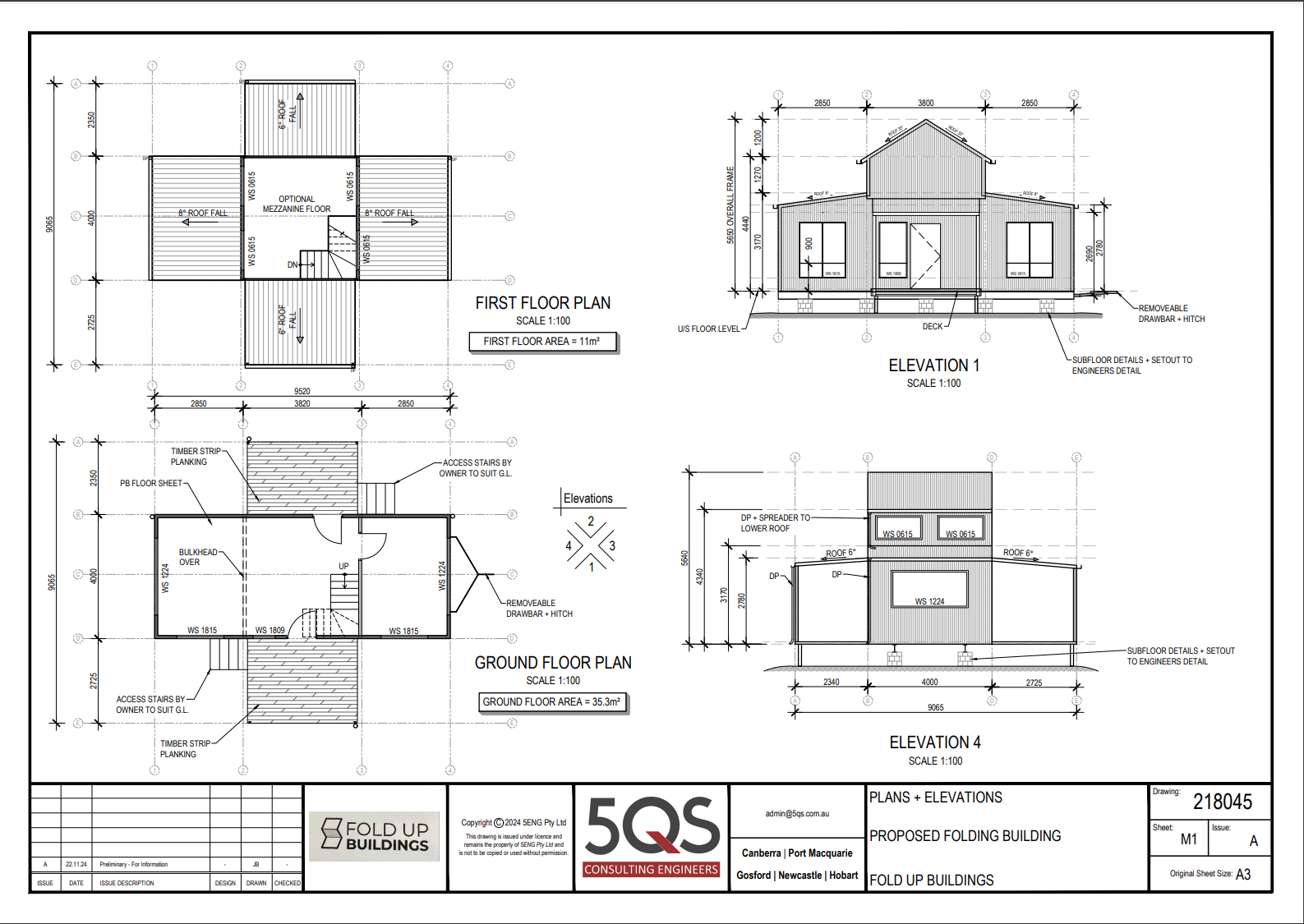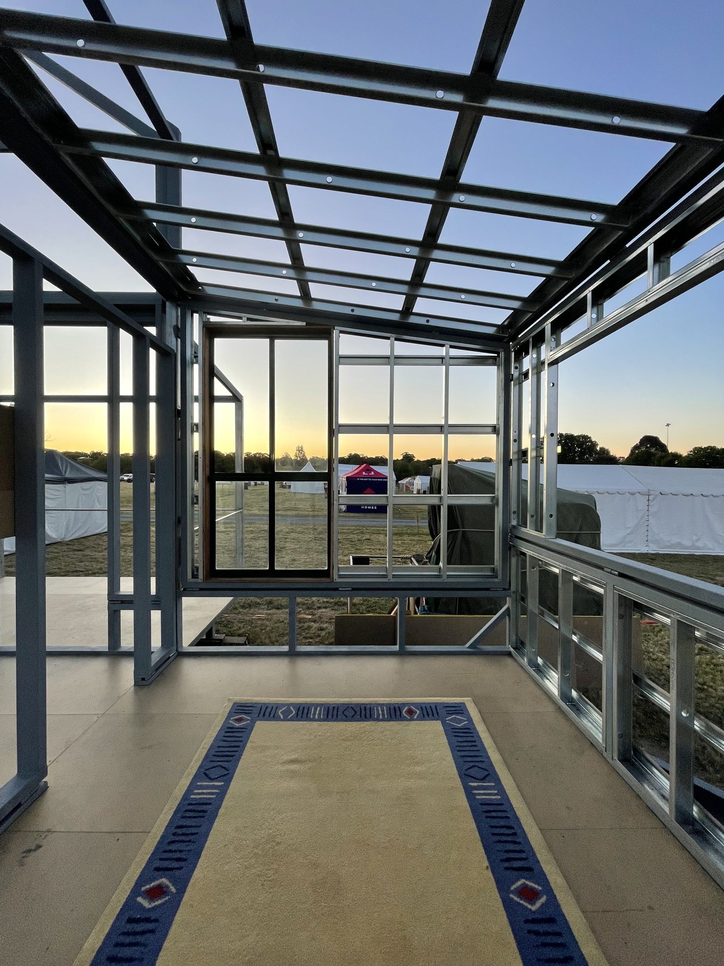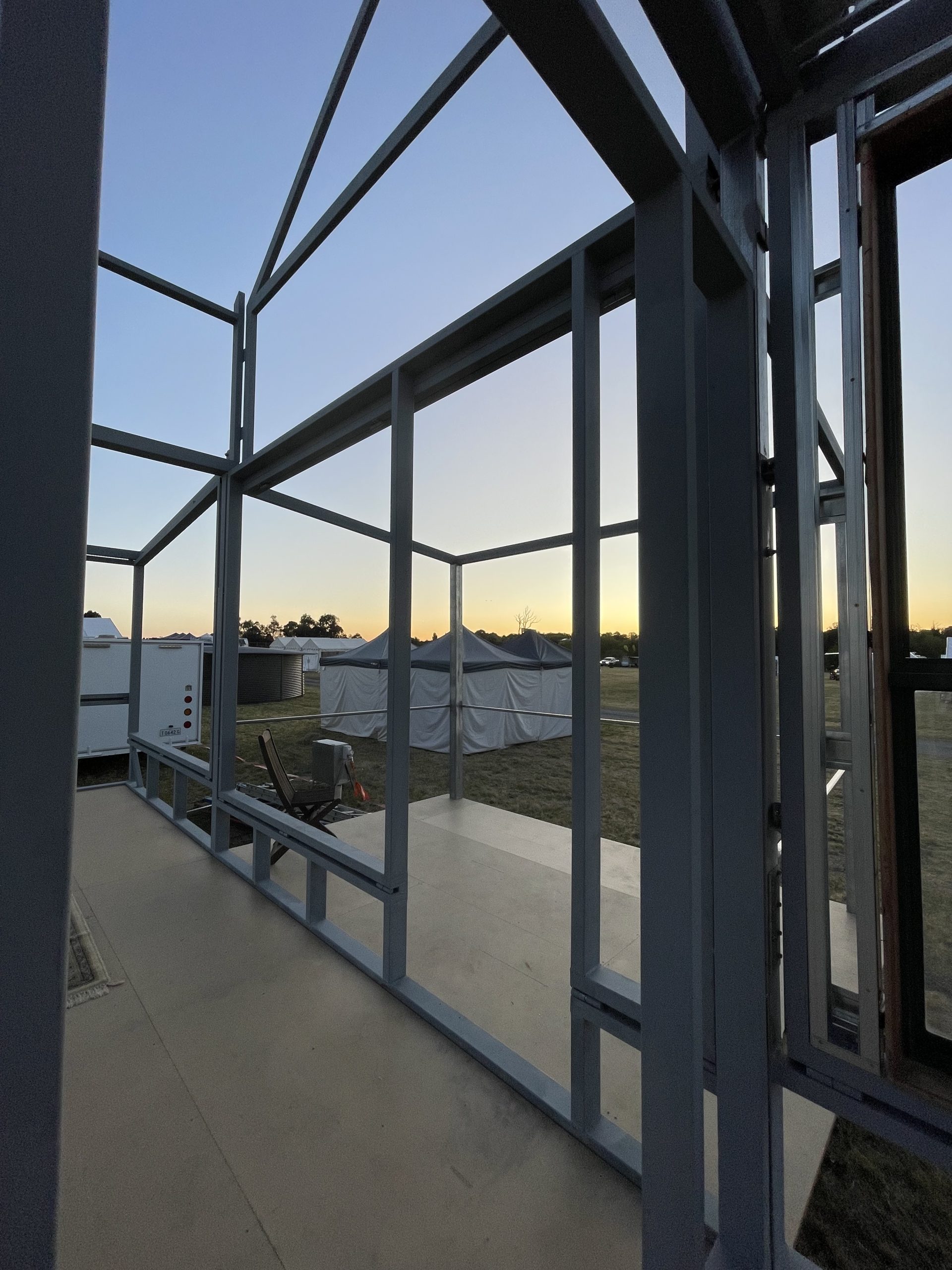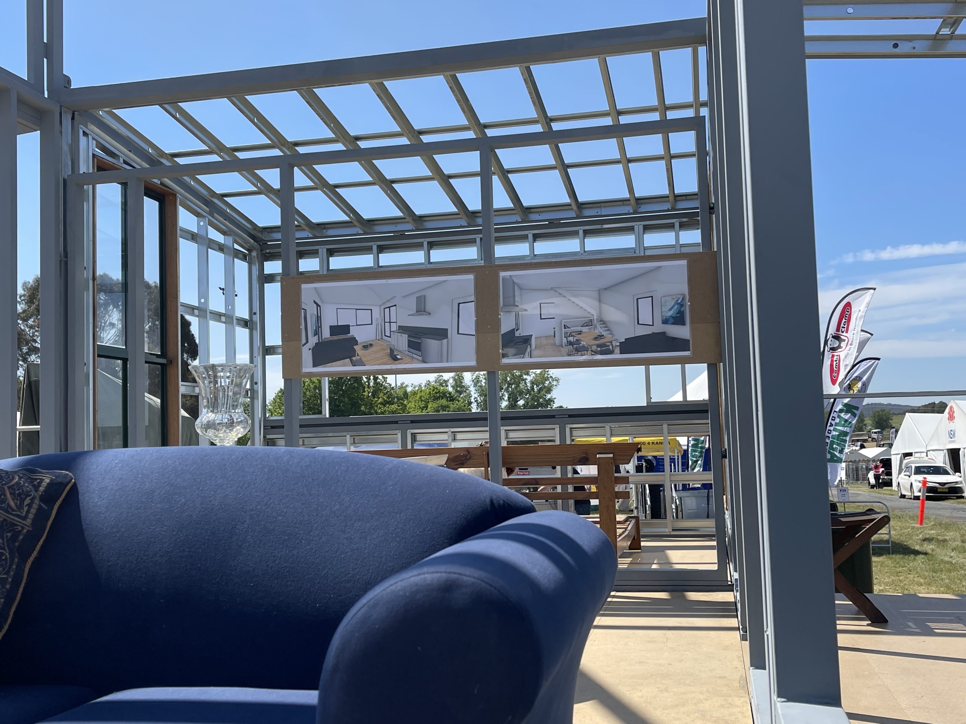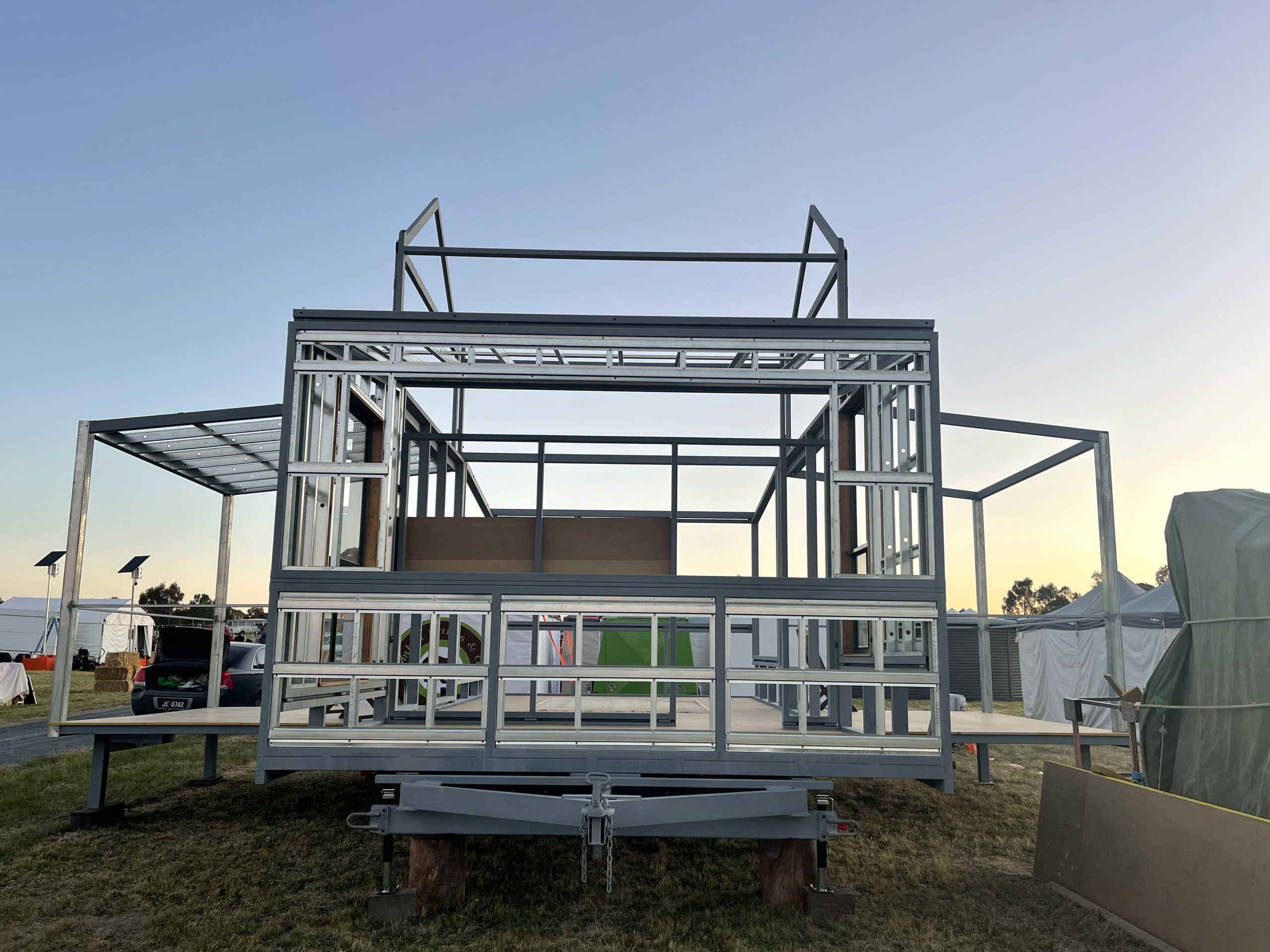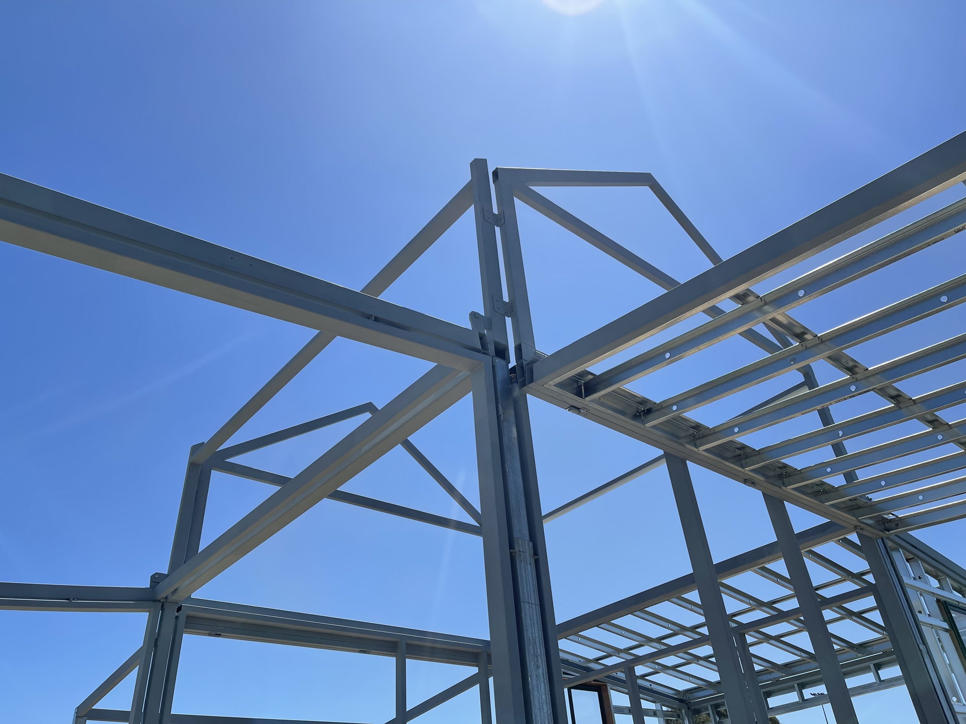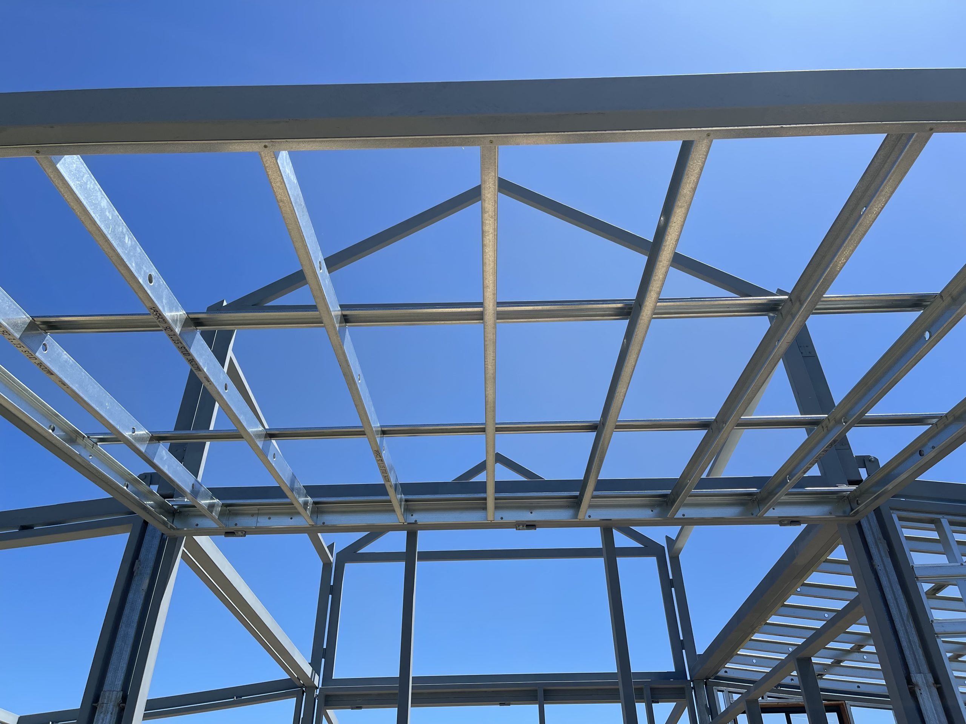The Lodge
THE CURRENT BUILDING THAT WAS LAUNCHED 21st OCTOBER 2023
This is not a tiny house, the minimum width of the main internal rooms is 4m
*Special orders can increase this width with additional engineering.
The length of the transportable building is 9.5m
- This fold up house has been structurally approved by 5QS Consulting Engineers- Canberra.
- The initial arrival footprint of this building (un folded) is 4m x 9.5m.
- This building has the potential by enclosing verandahs, of creating a space of 73.5 sq metres.
- If verandahs remain open then the enclosed space in the main building including the first floor, is over 54.6 sq metres
- The width of the building can be made up to 9.005m x 9.5m with the extensions of verandahs running the full length of the building OR verandahs that cover the central part of the fold up home that can remain open or enclosed; which means the verandahs are 2.7m on one side and 2.3m on the other side.
- A larger house is created by two frames placed 6 metres apart side by side then infilled creating 163sq m.
- Fold up and fold down (if originally commissioned) a fully finished building inside walls, doors, outside cladding is
achieved by removing kitchen, pod bathroom, all gutters, cover strips, then unbolted and laid down in a specific order.
We recommend that Fold Up Buildings erect and lay down your two-storey home.
- Ground Floor
- First Floor
- Laundry
- Bathroom
- Kitchen
- Waste
- Water
- Electricty
- Heating / Cooling
- Wheel Chair Access
The ground floor can be broken into rooms or connect to verandahs that are infilled to create other room choices or be one large living space with a spiral or traditional staircase accessing a large first floor room.
From the first floor room, you could walk onto an upstairs balcony over the front verandah or back verandah or both, depending upon view and positioning.
- The first floor can be a room OR a light well of the existing construction height OR a light well where the first floor roof is taken down to a lower height allowing structural integrity and a lower ceiling.
- The building is 4.005m wide creating the upstairs room accessed by a staircase, 4.005m x 4m with a pitched ceiling starting at 1.76m up to 3.06m high.
Maybe a balcony could be enclosed, constructing an upstairs bathroom en suite with further engineering?
This wonderful space can be accessed by a spiral staircase or a traditional staircase. The room height is 1730 from the floor to the corner cornice then up 3m high in the cathedral pitch.
This first floor room is 3805 long by 4000 wide for a double bed up to a king size double bed OR single beds with a generous wardrobe.
The laundry would fit on back verandah or as a pod round tank like room attached to or beside the building.
The bathroom can be custom built into a pod bathroom that fits onto or into the back verandah or as an en suite to a
lower or top bedroom as a separate attachment.
All plumbing can fold up and down with flexible pipes.
The kitchen can be a custom-made construction or a pod kitchen you wheel into the main living space with stove, sink, plumbing, electrics, dishwasher, cupboards under waist height or cupboards shoulder height.
Alternately, the kitchen could be located on back verandah with a servery into the main living space (with laundry).
Waste can be attached to existing sewerage lines or to an approved septic tank system in rural and regional areas OR www.homebiogas.com which processes all human waste with household organic waste in a bladder full of enzymes that creates (6) six hours of cooking gas each day (if enzymes are kept warm in an igloo) or gas that you can run petrol engine generators that do not produce harmful carbon monoxide.
- Self composting toilets are an option on bush block.
- Grey water can be treated, recycled and used to irrigate lawns, gardens or trees.
- All plumbing can fold up and down with flexible pipes.
Water can be collected from the roof into water tanks that could be refilled if water becomes an issue or there is a connection to other potable water sources.
Buildings can have wiring throughout “The Lodge” in the original construction. The building can be attached to mains power, solar, solar with batteries, solar batteries, generator using bio gas or petrol/ diesel.
We highly recommend double glazing to achieve a 7 star nathers rating.
- Orientation of our building is helpful with a longer length of the building to be a north facing to maximise winter solar heat gain.
- Placement of windows and their sizes for winter sun, smaller windows on the westerly side for summer to reduce heat absorption.
- Cross ventilation and the opening of upstairs windows assists in cooling.
- Landscaping is another major factor in controlling a more stable variation of temperatures.
Our seven-star nather rating is the key to control your inside comfort using our recommended building materials with double glazing.
On the ground floor all doorways are 9.60m wide allowing for wheel chair access.
Frame Only
$65,000 inc GST
Frame + Infill
$82,000 inc GST
Frame + Infill to lock up + Outside Cladding
$140,000 inc GST
Building Completed to Order
$220,000 inc GST
Renovo Contractors – has teamed up with Fold Up Buildings
Your Dream Home Starts Here
Discover the Future of Living
Renovo Contractors has teamed up with Fold Up Buildings, where innovation meets elegance.
Together, we introduce a revolutionary concept in portable dwellings that breaks the norm of
traditional container homes.
Luxury and Affordability Combined
Our homes offer unparalleled quality and customisation options to suit your lifestyle needs. Choose
from our versatile packages or speak with us about a bespoke solution:
- Frames: A robust structure ready for your finishing touches.
- Pricing from $17,000 to $20,000*
- What you receive:
- Engineered steel wall and roof framing.
- Lockup: Secure and enclosed, with windows and doors installed.
- Pricing from $75,000 to $90,000*What you receive:
- Engineered steel wall and roof framing.
- Colorbond roofing, with gutters, downpipes and flashings.
- Corrugated wall cladding with flashings with front door.
- Double glazed windows.
- Completed Modwood deck with stairs to access your home.
- Insulation to external walls and roof.
- Pricing from $75,000 to $90,000*What you receive:
- Turnkey: Move-in ready with all finishes and fittings completed.
- Pricing from $155,000 to $185,000*
- What you receive:
-
- Engineered steel wall and roof framing.
- Colorbond roofing, with gutters, downpipes and flashings.
- Corrugated wall cladding with flashings with front door.
- Double glazed windows.
- Completed Modwood deck with stairs to access your home.
- Insulation to external walls and roof.
- All internal wall linings.
- Floating flooring throughout your home.
- Level 1 loft with staircase.
- Separate toilet and bathroom with shower.
- Kitchen and laundry.
- Underfloor insulation to ground floor.
- Painting, Plumbing and Electrical.
-
*Pricing may fluctuate on a case-by-case basis, the above pricing is provided as a guide only, additional costs may apply.
For the avoidance of any doubt, no part of this document forms a formal quote or any binding agreement. All prices are
excluding Fold Up Buildings steel structur

Class 1a Building with 7-Star Energy Efficiency
Our homes are designed as Class 1a buildings, ensuring compliance with the highest standards of
residential construction. Additionally, each home boasts a remarkable 7-star Energy Efficiency
Rating (EER), promising lower energy costs and a reduced environmental footprint.
Elegance in Design
Say goodbye to the boxy container look. Our portable dwellings offer sleek and modern aesthetics
that blend seamlessly into any environment. Whether embracing a minimalist design or a more
traditional style, your new home will be a testament to sophistication and taste.
Approval Processes
In NSW, there are two ways to get you new home approved:
- Through a traditional Development Application (DA) process through your local council.
- Or you could use a Private Certifier to approve your development through a Complying Development
Certificate (CDC), if it meets all the criteria of the Affordable Rental Housing SEPP (ARHS) 2009.
Why Choose Us?
- Customizable Options: Tailor your home to reflect your unique personality and needs.
- Quality Materials: We use only the finest materials to ensure durability and comfort.
- Expert Craftsmanship: Our team of professionals brings years of experience to every project.
- Energy Efficiency: Save on bills and live sustainably with our 7-star EER homes.
- Affordable Luxury: Enjoy high-end living without breaking the bank.
Contact Us
Ready to take the next step toward your dream home? Contact Renovo Contractors today to learn
more about our offerings and to schedule a consultation. Together, we will create a living space that
exceeds your expectations.
Renovo Contractors – Redefining Portable Living, One Home at a Time.
Call us at: 0414 713 516
Visit our website: www.renovocontractors.com.au
Email us at: admin@renovocontractors.com.au

